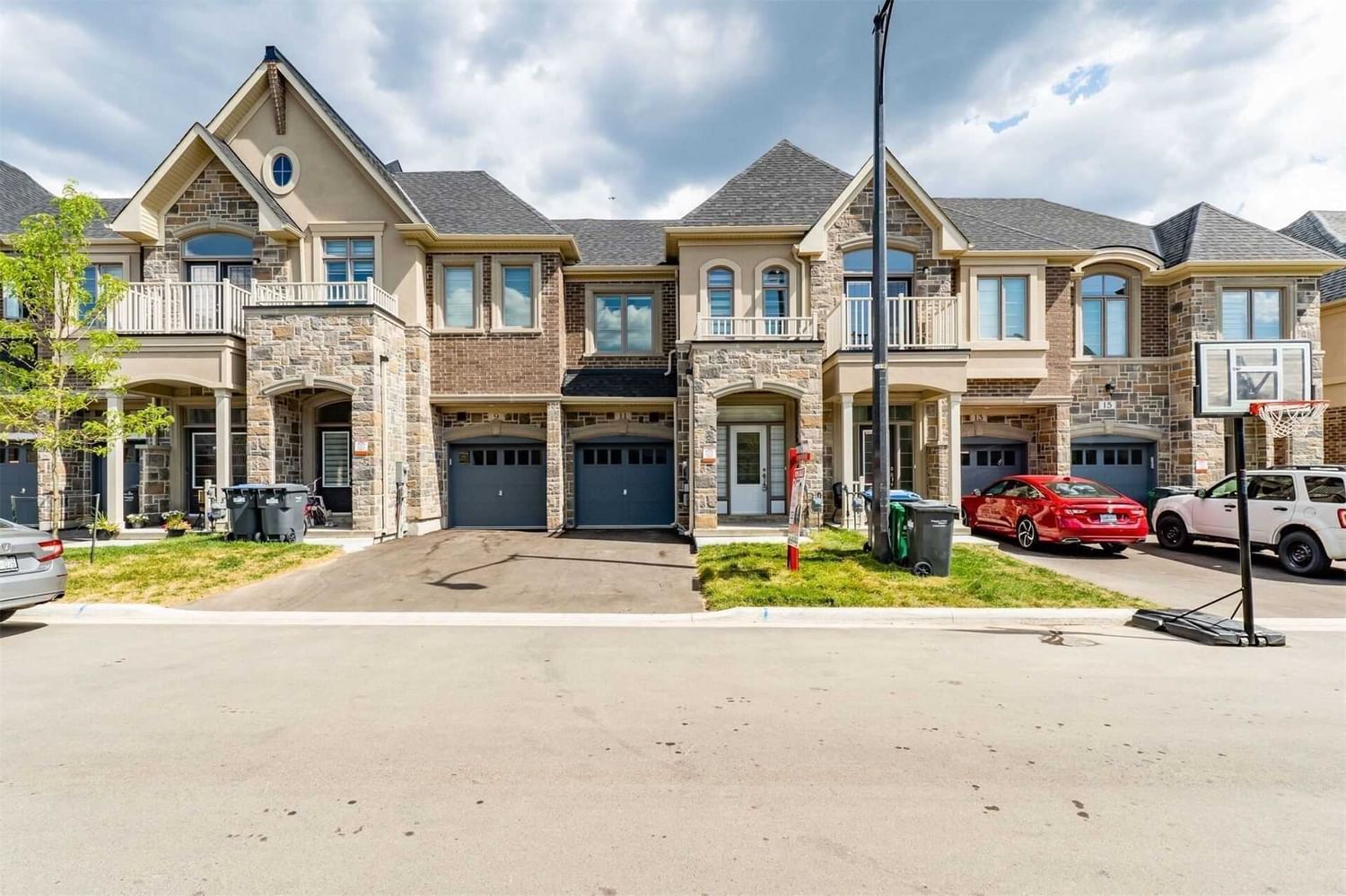$999,900
$*,***,***
4-Bed
3-Bath
2000-2500 Sq. ft
Listed on 4/17/23
Listed by ROYAL LEPAGE FLOWER CITY REALTY, BROKERAGE
Welcome To This Beautiful Freshly Painted Freehold Townhome With W/O Basement On Ravine Lot In The Most Prestigious Location Of Brampton. Prices To Sell. 9' Ceiling On Main Floor With Sep. Family & Living Area. Loaded With Tons Of Upgrades. Maple Kitchen W Centre Island. Oak Staircase With Iron Pickets. Master Bedroom With Walk-In Closet & 5Pc Ensuite, 2nd Floor Laundry. No Sidewalk. Zebra Blinds, Waterline To The Fridge. Lots Of Natural Light. It Won't Last Long!!!
Stove, Fridge, Dishwasher, Washer & Dryer, All Window Covering, Conveniently Located In A Child Safe Neighborhood! Enjoy Your Summers In This Spacious Luxury Unit! This Is Your Next Home!!
To view this property's sale price history please sign in or register
| List Date | List Price | Last Status | Sold Date | Sold Price | Days on Market |
|---|---|---|---|---|---|
| XXX | XXX | XXX | XXX | XXX | XXX |
W6032453
Att/Row/Twnhouse, 2-Storey
2000-2500
8
4
3
1
Attached
3
0-5
Central Air
Full, W/O
Y
Brick, Stone
Forced Air
Y
$3,380.00 (2022)
109.37x19.69 (Feet) - Longer On One Side
